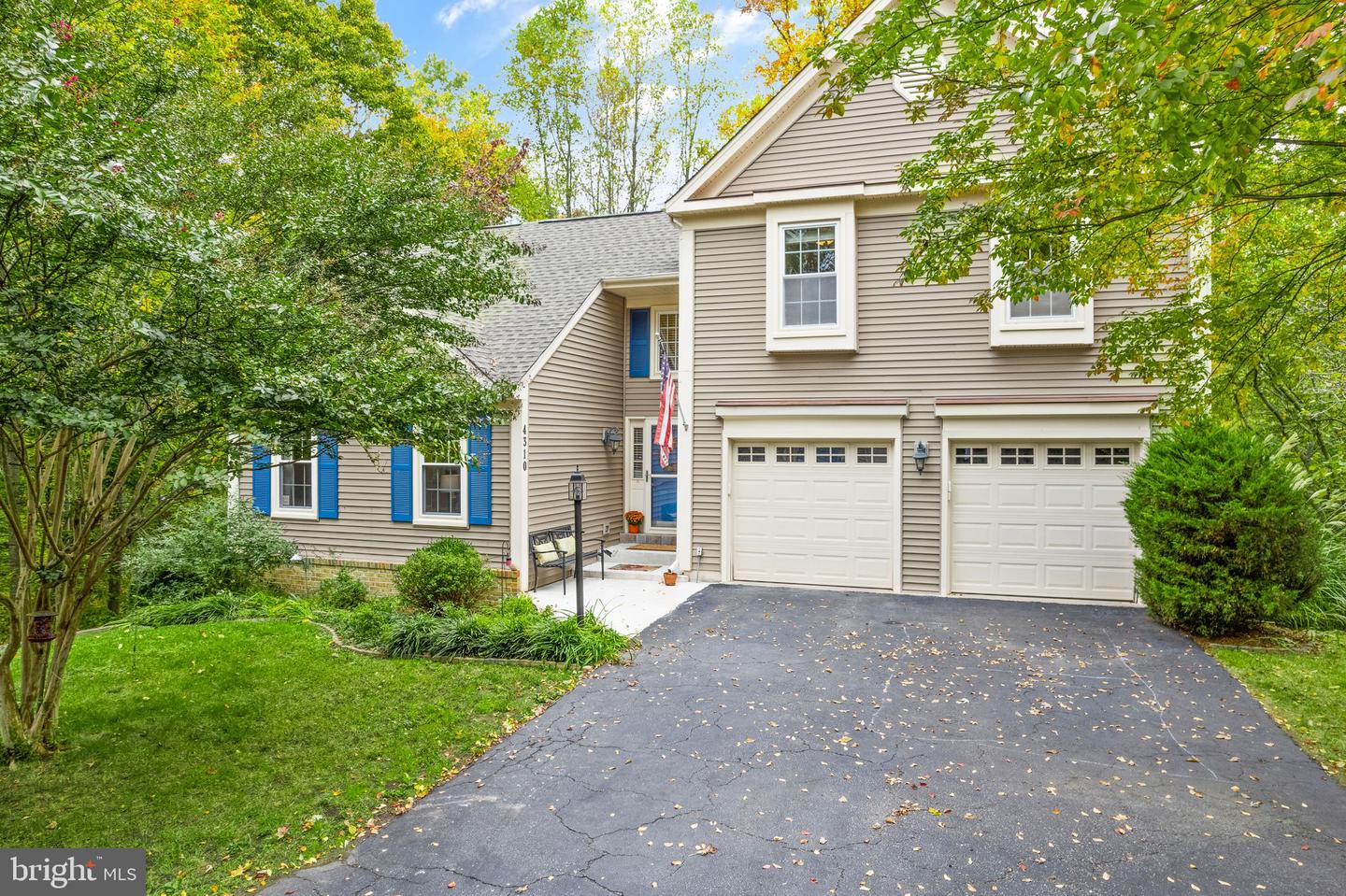PRICE IMPROVEMENT!! Welcome home to 4310 Orkney Court, located within the sought-after community of Westridge. This gorgeous property is tucked back in itsâ own private corner off of a cul-de-sac. The amount of privacy this home offers is unparalleled. Boasting over 2800 finished square feet, this property offers 4 bedrooms, 3.5 half baths, and a backyard escape worthy of a magazine. Entering the home, you are immediately greeted with vaulted ceilings, gorgeous hardwoods, and updated lighting. The kitchen is equipped with brand new flooring, granite counters, abundant storage, and enough space to have a table in the bay window bump out. Just off the kitchen is a combination dining/living space that provides the perfect backdrop for entertaining family and friends. Towards the back of the home, find a family room with a wood-burning fireplace, simply perfect for family game nights and favorite movies. The main-level also provides a half-bath for guests, pantry space, and convenient access to the 2-car garage and rear deck. Journey upstairs and find a primary bedroom with double-door access, walk-in closets, and a recently renovated primary bathroom that is simply gorgeous. Two additional, large bedrooms, a full bathroom with recent updates, and a large craft/game/office room complete the upstairs. The finished basement provides an additional bedroom perfect for guests/family, a beautiful full bathroom with stall shower, a large open area is the perfect place for kids to play or media options for the big game. An additional room with excellent storage options could be used for an office or whatever your imagination creates. Convenient access to laundry, the homeâs main utilities, and rear access are all available in the basement. This premium lot provides the perfect backdrop for outside entertaining and private evenings with family. There is a large deck overlooking the woods, a massive two-tier stamped concrete patio on the ground level, and a stone walk path giving access to a fire pit area surrounded by beautiful retaining walls and gorgeous landscaping. This backyard provides the scenery for quiet nights with a great book and a glass of wine or backyard parties with friends and family. Extra parking space to the left of the driveway is a convenient, extra spot. Recent updates include kitchen floor (2022), Carrier furnace (2022), Carrier exterior unit (2014), hot water heater (2021), rear exterior fire pit area/retaining walls (2020), French drain/river rock drainage (2019), upstairs bathrooms (2018), stamped concrete patios (2017), roof (2016), basement windows (2016), finished basement (2016), basement mini-split HVAC (2016). 2-D floorpans are provided for reference and are ESTIMATES. Seller has the right to accept an offer at anytime.
VAPW2040032
Single Family, Single Family-Detached, Colonial, 2 Story
4
PRINCE WILLIAM
3 Full/1 Half
1988
2.5%
0.26
Acres
Hot Water Heater, Gas Water Heater, Public Water S
Vinyl Siding
Public Sewer
Loading...
The scores below measure the walkability of the address, access to public transit of the area and the convenience of using a bike on a scale of 1-100
Walk Score
Transit Score
Bike Score
