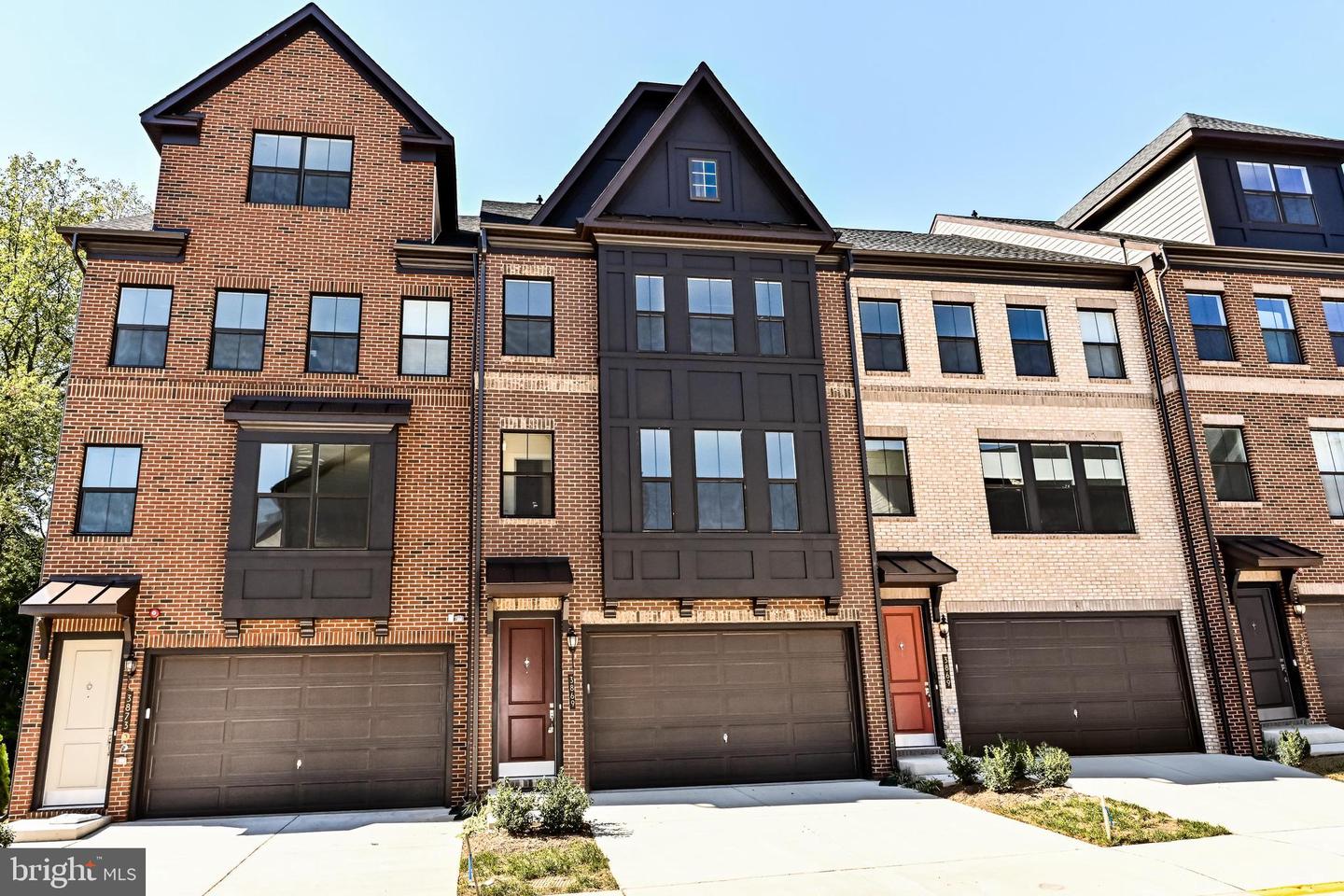***LIKE NEW CONSTRUCTION âBARELY LIVED IN - QUICK MOVE-IN â Spacious 3-LEVEL Townhome sited within the OAKTON HIGH SCHOOL pyramid. Over $100K in BUILDER UPGRADES includes a Guest Suite w/sitting area on the Entry Level with attached full bath, a GAS FIREPLACE in the Living Room and GAS COOKTOP, office/sunroom bump out upgraded CAT-6 Wiring for future Security Camera installation front & back. Additional builder upgrades include Entry Level Suite bump out, Main Level Office bump out, expanded rear Kitchen, & Deck, and Upper-Level Owners ultra-spa Bath bump out, second walk-in closet, & deck ***Built 2022 by K.Hovnanian, this Garrett I model encompasses over 2,566 SQFT with 4 Bedrooms and 3.5-Baths. Sited within Oakton High School Districtâs Pender Oaks Community and on a premium lot backing to lush woodlands, this luxury townhome actively awaits its next owners. Added builder upgrades include Entry Level Suite bump out, Main Level Office bump out, expanded rear Kitchen, & Deck, and Upper-Level Ownerâs ultra-spa Bath bump out, second walk-in closet, & deck. On the Main Living Level, gray hardwood-style floors continue from the Great Room, with floating gas fireplace, to the adjacent Dining Room & Kitchen. The gourmet Kitchen boasts recessed & glass paneled white cabinetry, granite countertops, and an expansive contrasting navy blue island. A window wrapped office, deck access, powder room, two pantries, and coat closet complete space. The enhanced Upper Level Primary Suite features two walk-in closets, ceiling fan prewiring, and access to a private deck with commanding woodland views where one can watch the season unfold. Upgraded quartzite countertops, natural-style wood dual vanities, an oversized shower with three showerheads, and a separate water closet are highlights in the Primary Bath. Two additional bedrooms, one with walk-in closet, share a hall bath with upgraded tile package, white vanity, and cultured marble countertop. Washer & Dryers finish the Upper Level Laundry Room. The sunlit walkout Lower Level Recreation Room functions as a Bedroom Suite with walk-in closet, ensuite full bath, and rear patio access. An additional alcove in the two car garage allows for additional storage. Walk 0.2-miles to Pender Village Shopping Center with grocers, restaurants, fitness center, doctors, and more. Conveniently located to INOVA Fair Oaks Hospital, Fair Oaks Towne Center, Fair Oaks Mall, and commuter routes Fairfax County Parkway, Rte 50, & Rte 66. Less than 20 minutes from Dulles International Airport. Call for complete features, floor plan, or private showing. ***INCREDIBLE SELLER FINANCING AVAILABLE as low as 4%!!! With 20% Down, Interest Rate of 5%. With 30% Down, Interest Rate of 4.5%. With 40% or More Down, Interest Rate of 4%. Payment above only includes principal and interest (P&I). Owner would pay real estate tax and insurance separately. Amortization over 30 years with 5-year balloon note. SAVE UP TO $450-$1880 PER MONTH!! Additional details available from Listing Agent
VAFX2096842
Townhouse, Colonial, Transitional
4
FAIRFAX
3 Full/1 Half
2022
2.5%
0.04
Acres
Electric Water Heater, Public Water Service
Brick, Hardi Plank
Public Sewer
Loading...
The scores below measure the walkability of the address, access to public transit of the area and the convenience of using a bike on a scale of 1-100
Walk Score
Transit Score
Bike Score
